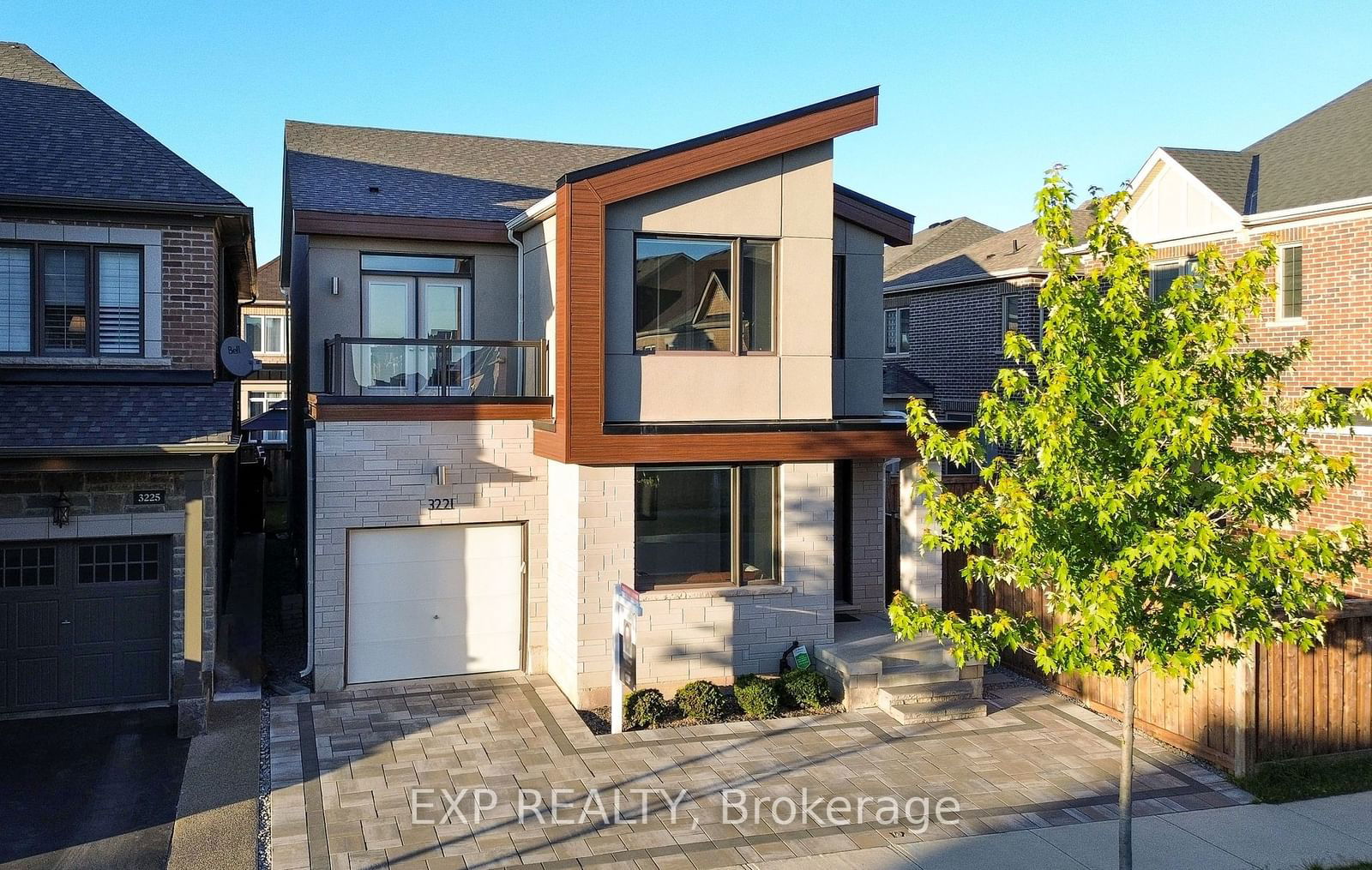$1,599,000
$*,***,***
4+1-Bed
4-Bath
2500-3000 Sq. ft
Listed on 7/4/24
Listed by EXP REALTY
Your Search Stops Here! Welcome To 3221 Daisy Way, Where Beautiful Design Meets Sophistication & Elegance. Located In One Of Oakville's Most Sought After Neighbourhoods. Over 2500 SQFT w/ 4+1 Beds & 4 Baths. 9 Ft Ceilings On Main & Upper Level w/ Hardwood Floors. Unobstructed Views From All Directions Provides Plenty Of Natural Light. Positioned On A Unique Lot w/ End Unit Feel. Chefs Kitchen w/ Oversized Island, Fridge & Pantry. High End S/S Appliances, Quartz Counters & Slab Backsplash. Stunning Finishes, Smooth Ceilings & Pot Lights Throughout. Great Room Features Modern Gas Fireplace. Main Bedroom w/ Ensuite Spa Like 5 Pce & Heated Floor. W/I Closet In Main Bedroom w/ Custom Designed Shelving. Second Bedroom W/O To Balcony. Third Bedroom W/I Closet w/ Large Window. All Bedrooms Have Oversized Windows & Large Closets. Main Floor Den Perfect For Home Office. Laundry Room w/ Sink. Smart Lights In Main Areas Of Home. Exterior Soffit Lighting. Join This New & Sought After Neighbourhood w/ Top Rated Schools, Parks, Ponds & Trails. Convenient Access To 407/403/QEW, Shops, Restaurants & All Other Amenities.
Interlock in Frontyard & Backyard (2022), Whole Home Water Softener System (2021), Ring Doorbell
To view this property's sale price history please sign in or register
| List Date | List Price | Last Status | Sold Date | Sold Price | Days on Market |
|---|---|---|---|---|---|
| XXX | XXX | XXX | XXX | XXX | XXX |
W9011770
Detached, 2-Storey
2500-3000
9
4+1
4
1
Attached
3
Central Air
Unfinished
Y
Brick, Stucco/Plaster
Forced Air
Y
$6,639.00 (2023)
90.26x33.96 (Feet)
